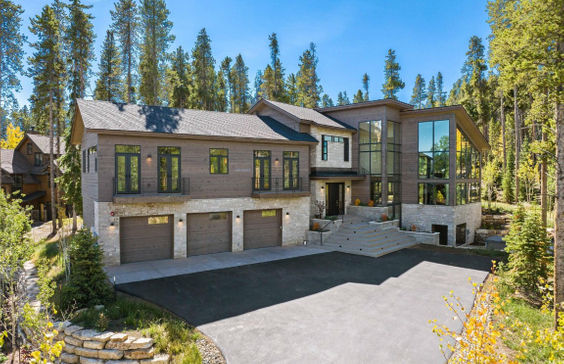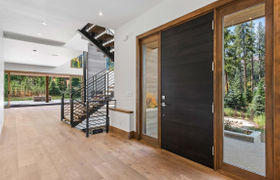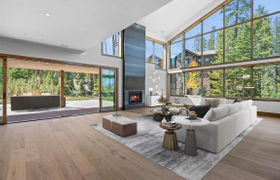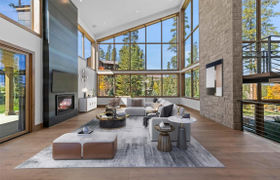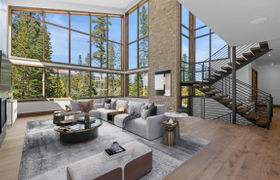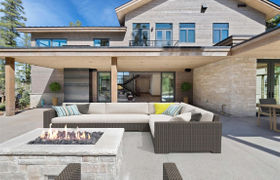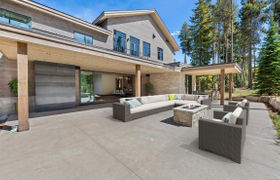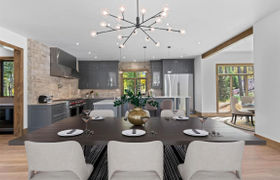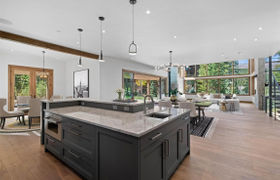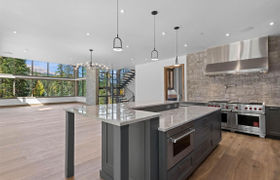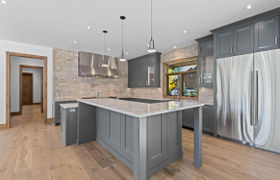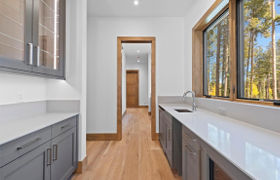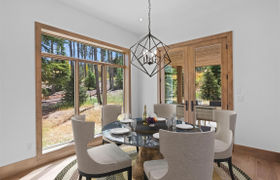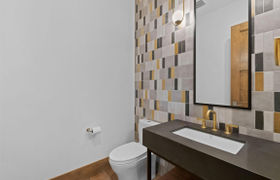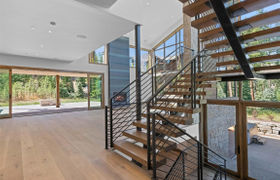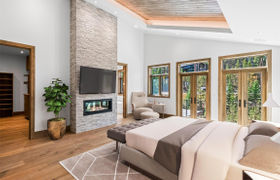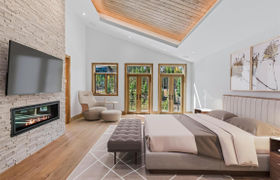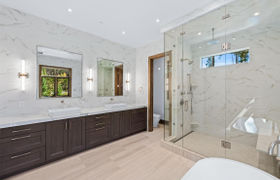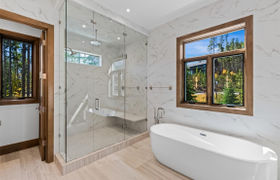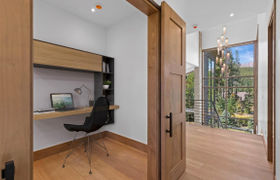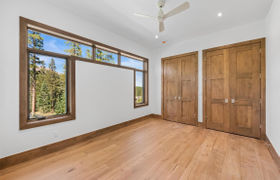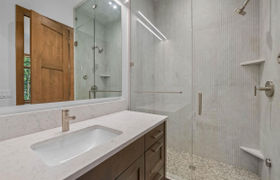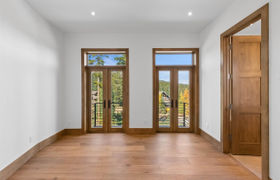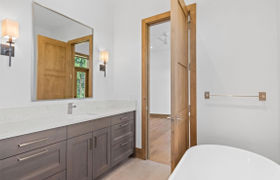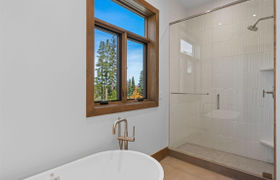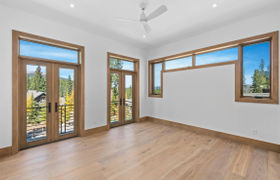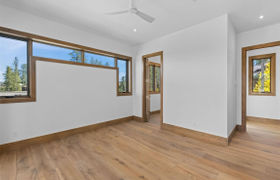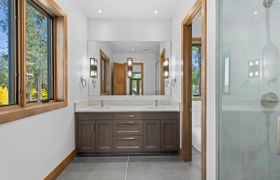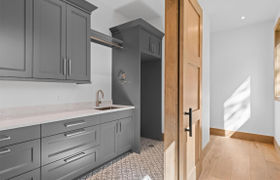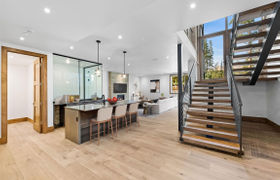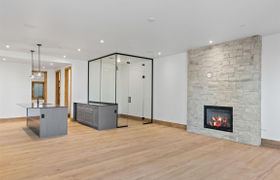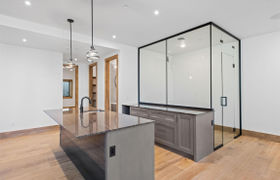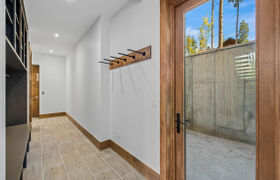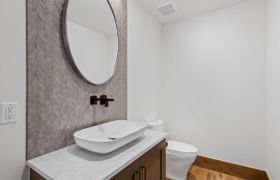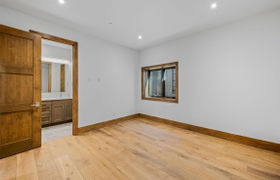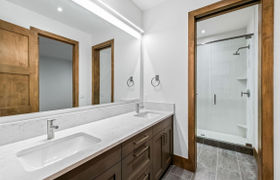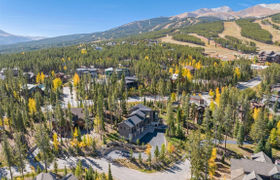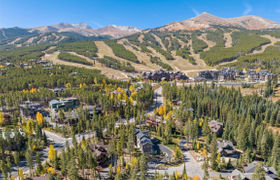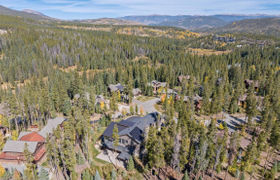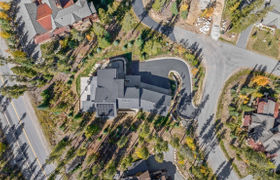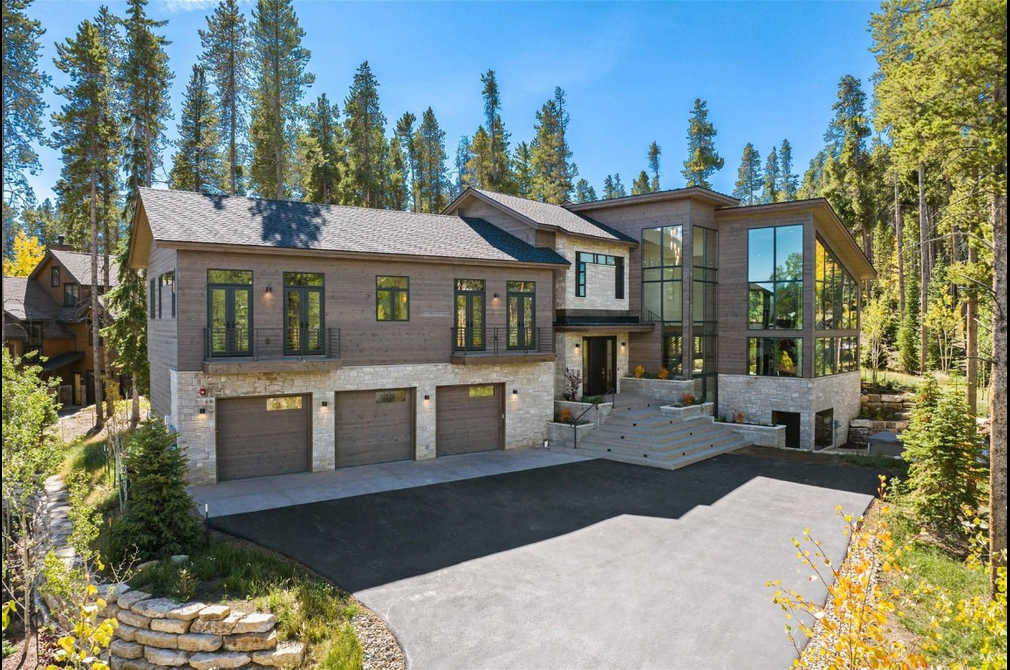$41,136/mo
A stunning mountain modern family retreat situated on Peak 8 in Breckenridge’s Boulder Ridge III Subdivision. Elevate Architecture and Alpha Construction have partnered to create an unforgettable residence that highlights the spectacular views of Breckenridge Ski Area and North Valley while only being steps away from the slopes. There are two separate living areas providing plenty of room for entertaining with 4 fireplaces adding warmth throughout the home. The large great room features a chef’s kitchen with top-of-the-line appliances, a butler’s pantry, separate breakfast nook, massive vaulted ceilings, custom fireplace, designer lighting as well as glass pocket doors creating seamless indoor/outdoor living. The large covered outdoor living space off the great room offers a gas firepit, large dining and living spaces perfect for hosting or personal enjoyment. Just off the covered terrace you will find your hot tub perfect for stargazing late at night. The gorgeous architectural staircase in the home will take you upstairs to the primary suite. This suite has a custom fireplace, private balcony and 5-piece bathroom outfitted with soaking tub and a steam shower for ultimate relaxation. Just off the bedroom you will find your custom home office. Upstairs you will also find a large laundry room and three more bedrooms with en-suite bathrooms ready to accommodate the whole family and guests. Lower level living is luxurious with a full custom wet bar with a wine cellar, custom fireplace as well as room for a game of billiards. The bunk room, located just off this space is ready to accommodate all your guests or become the ultimate kid compound complete with private bath. Being just a short drive down the hill to historic main street and only steps from the ski area, this custom-crafted modern home is one of the finest homes in Breckenridge. With immaculate design and attention to detail this is the ultimate home for your mountain lifestyle.
